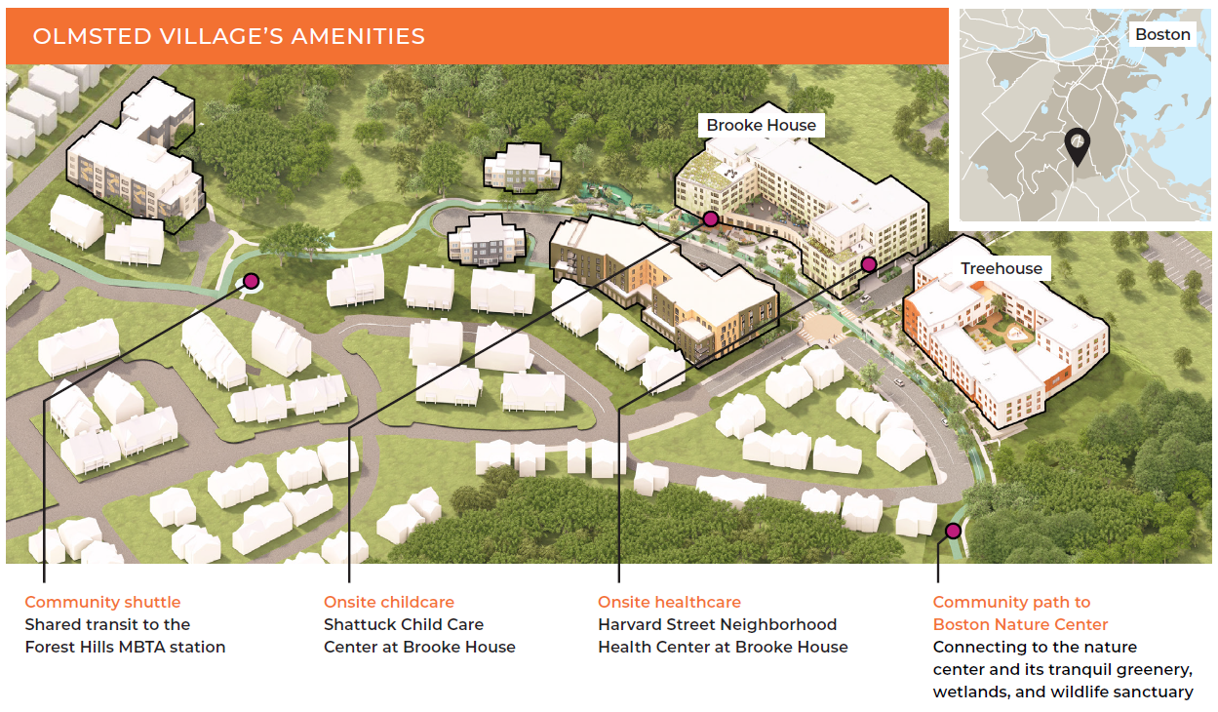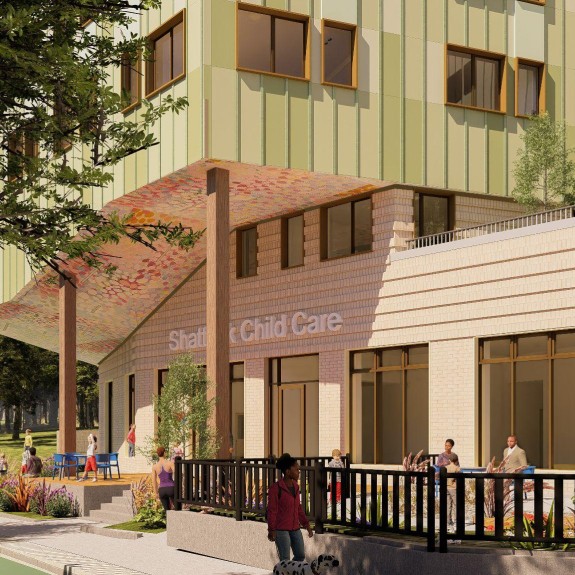Brooke House at Olmsted Village
Brooke House at Olmsted Village, on track to start construction in 2026, will provide 127 affordable, service-enriched apartments for seniors and demonstrate innovative ways to integrate housing with healthcare and childcare services. Located on the grounds of the former Boston State Hospital campus in Mattapan, the new building is a model of universal design, adaptability, resiliency, and sustainability. It will include a new home for the Shattuck Child Care Center, a satellite Harvard Street Neighborhood Health Center, and a publicly accessible ground-floor Village Center for wellness activities, arts and culture programs, and community events.
Site features

Olmsted Village is a bold new neighborhood vision. 2Life and Lena New Boston are transforming the final 10 acres of the former Boston State Hospital campus and creating a vibrant mix of affordable housing and supportive services. In addition to Brooke House, Olmsted Village includes Treehouse at Olmsted Village, an exciting new collaboration between Treehouse Foundation and 2Life Communities. On track to open in 2028, Treehouse at Olmsted Village will be generationally inclusive and purpose driven, providing children who have experienced foster care and their families with a trauma-informed community dedicated to healing and well-being across generations. Lena New Boston is also developing 94 mixed-income home ownership units for families on the site.
Olmsted Village expands upon and benefits extensively from the already successful redevelopment of the first 42 acres of the former Boston State Hospital site. The prior 15-year community development effort, referred to as Olmsted Green, yielded over 500 units of mixed-income family rental, homeownership, and affordable senior housing; interactive open space connecting the residents of Olmsted Green to the neighboring Boston Nature Center and Franklin Park; and support for two community centers.

Project features
- The highly efficient, sustainable, and resilient building is designed to Passive House standards, bringing improved health, economic, and environmental benefits to our residents and addressing the important objective of reducing our carbon footprint.
- The fully accessible ground-floor Village Center includes flexible spaces for 2Life to deliver its award-winning programs and services, including front desk staffing, resident services coordination, fitness and wellness activities, lifelong learning programs, arts and culture programs, and space for communal meals and other community events. About 2,400 square feet will be publicly accessible community space, including a small community convenience store and multipurpose spaces for community programs connecting Brooke House with the broader community.
- The ground floor will also include a 1,500-square-foot health care clinic for residents and the community, operated by the Harvard Street Neighborhood Health Center, a community-based health care provider. Physicians will be on site to perform physical exams, wellness visits and follow-ups, immunizations, urgent care services, and dental and behavioral health services.
- Also on the ground floor is the new home of the Shattuck Child Care Center, a long-time operator of a licensed 45-space facility in Jamaica Plain. The center will be approximately 4,200 square feet and include an outdoor play space.
- Apartments will be 100% affordable to households with incomes up to 60% Area Median Income, with additional subsidies to support households at deeper levels of affordability.
- Apartments meet the highest standards of universal design (especially in bathrooms and kitchens) to allow our residents to comfortably remain in their homes as they age and their physical needs change.
- Olmsted Village received Article 80 approval and zoning approval from the Boston Planning and Development Agency board in February of 2023.
Visit the Olmsted Village website for more information.
Construction highlights
Project team
Architect: MASS Design Group
Landscape Architect: Brown, Richardson + Rowe, Inc. (BRR)
Civil Engineer: Nitsch Engineering
Sustainability: New Ecology
Legal: Klein Hornig LLP
General Contractor: TBD
Construction updates
| Overall schedule | Estimated start | Estimated completion |
|---|---|---|
| Building construction | Early 2026 | Early 2028 |
| Affirmative marketing & leasing | Mid-2027 | Late 2027 |
| Residential Lease-Up / Occupancy | Early 2028 | Mid-2028 |
For more information
Check this page regularly, visit the Olmsted Village website here, or email our Real Estate Development team.
In addition, you can sign up below to be notified when the application period for these new apartments opens (about six months before project completion). At that time, we will provide you with information about the application and lottery process.
