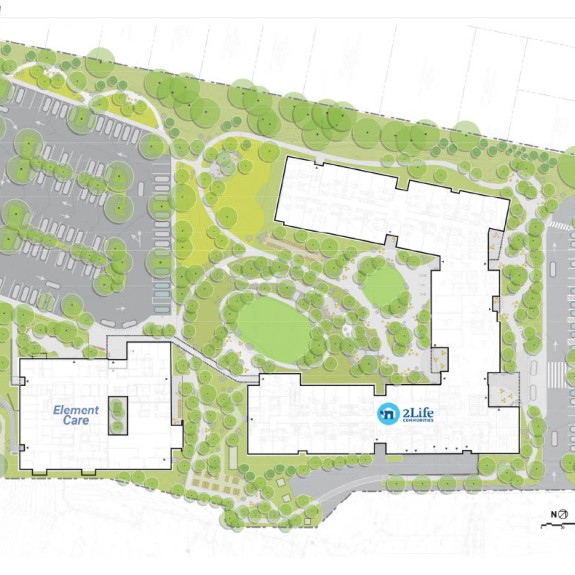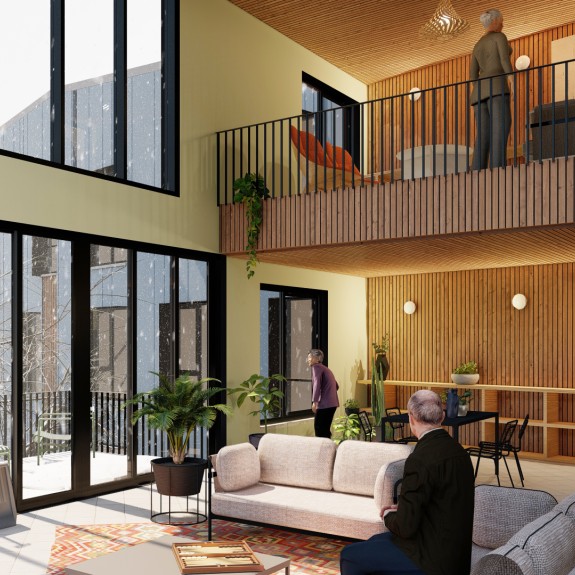Solimine House
2Life Communities is thrilled to present our Solimine House project, an amazing opportunity to support aging in community by building 150 new apartments of service-enriched housing affordable for seniors in Lynn, MA.

Site features
Because integrating housing and healthcare is so important for health and well-being, a walkway to the south of the building will connect it to a newly constructed Program of All-Inclusive Care for the Elderly (PACE) Center, a unique healthcare program targeted to frail, low-income people age 55 and older that includes community-based health and home care services. The PACE Center, operated by Element Care, responds to the desire of many housing and health advocates in Lynn that the former Union Hospital site (which this project replaces) remains in service to low-income residents in the Lynn community. To the east, the site abuts the North Shore’s Mass General Brigham Medical Center so that residents will have easy access to an even broader range of healthcare services. Single-family residential areas are to the north and west.
The site is located near a number of restaurants and small businesses as well as Interstate 95. The site is well served by the 436 bus, which travels through Lynn from the commuter line to the North Shore Mall, with stops along the route to provide easy access to local shopping.

Project features
- The new building consists of three interconnected four- to five-story houses.
- Apartments are 100% affordable to households with incomes up to 60% Area Median Income ($56,400 for a one-person household and $64,440 for a two-person household), except for two apartments reserved for 24-hour on-call live-in staff.
- Highly efficient, sustainable, and resilient building techniques, such as design to Passive House standards, bring improved health, economic, and environmental benefits to residents while addressing the important objective of reducing our carbon footprint.
- The project is also designed to the highest standards of universal design (especially in bathrooms and kitchens) to allow residents to remain in their apartments regardless of their physical ability that often changes as people age.
- A welcoming residential entry connects to the ground-floor Village Center, which includes flexible spaces for fitness and wellness activities, arts and culture programs, space for communal meals and other community events — the hallmark of all 2Life communities.
- Surface parking will be located behind the building and designed to maximize outdoor green space.
- At the center of the site will be a courtyard for residents that will open up to 40,000 square feet of public green space, walking paths, and seating areas, affording plenty of opportunities to enjoy time outdoors.
- There will also be a public plaza off of Lynnfield Street.
Construction highlights
Project team
Architect: MASS Design Group
Civil Engineer/Landscape Architect: Stantec
Legal: Klein Hornig LLP
General Contractor: Dellbrook | JKS
Construction schedule
| Overall schedule | Estimated start | Estimated completion |
|---|---|---|
| Building construction | Summer 2025 | Fall 2027 |
| Affirmative marketing & leasing | Summer 2027 | Fall 2027 |
| Residential lease-up/Occupancy | Fall 2027 | Winter 2028 |
For more information
Check this page regularly, visit the Union 2021 website here, or email our Real Estate Development team.
In addition, you can sign up below to be notified when the application period for these new apartments opens (about six months before project completion). At that time, we will provide you with information about the application and lottery process.
