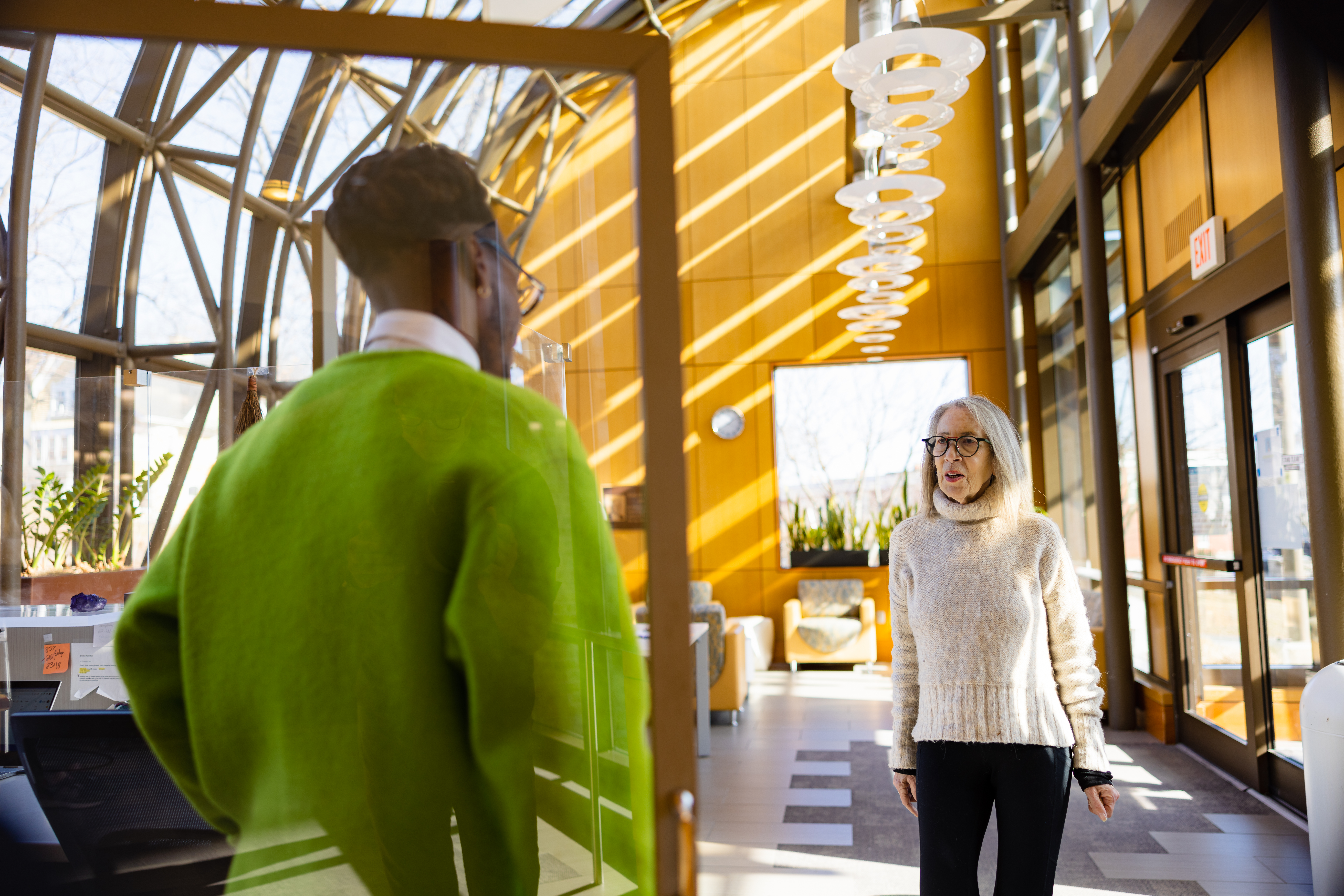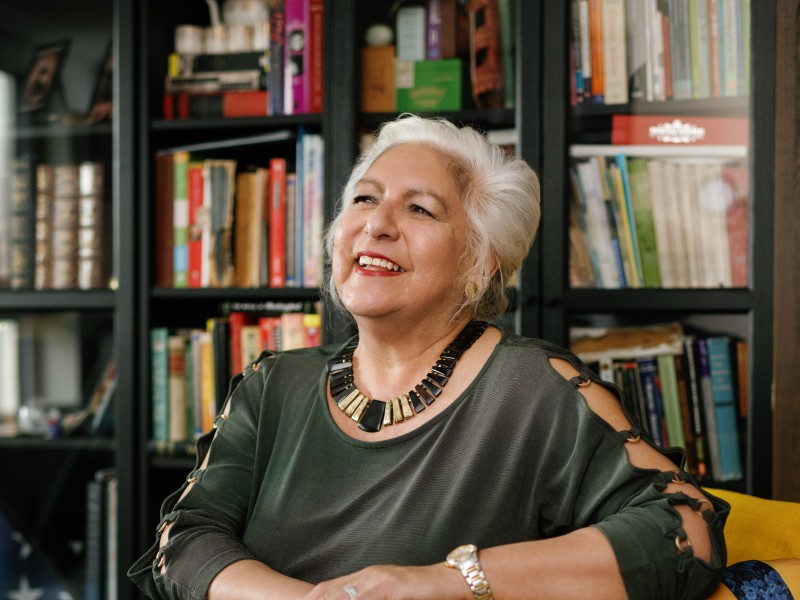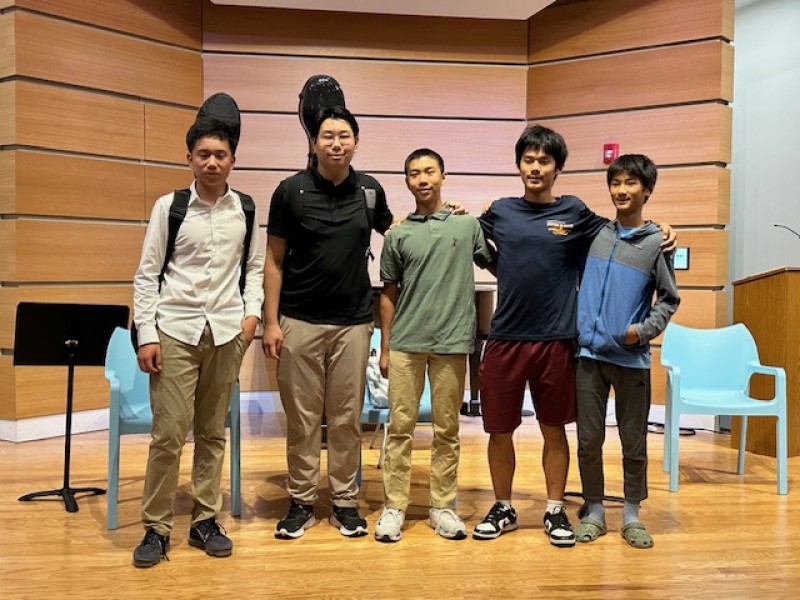Design for life: 2Life design principles
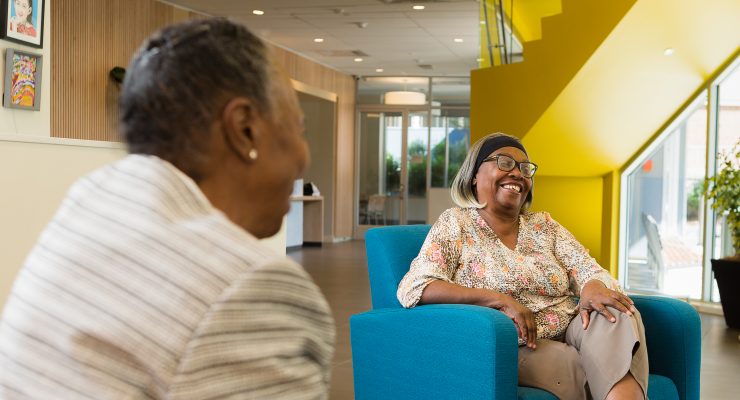
Well-designed senior housing emphasizes adaptability and comfort. For 2Life residents, apartments are designed to accommodate changing health or mobility issues so there is no need to find a new, more accommodating home as people age. Similarly, our community and program spaces are designed for flexibility and connection. Getting a wheelchair does not require getting a new address.
The design principles we pioneered are influencing senior living beyond 2Life’s developments. They became the basis for the Massachusetts Executive Office of Housing and Livable Communities’ requirements for all senior housing projects applying for state affordable housing funds, reflecting a growing recognition that inclusive and adaptable design plays a significant role in enabling people of all ages and abilities to thrive.
For example, all kitchens and bathrooms have plenty of space for a wheelchair or walker and under-sink cabinets are easily adaptable for wheelchair users.
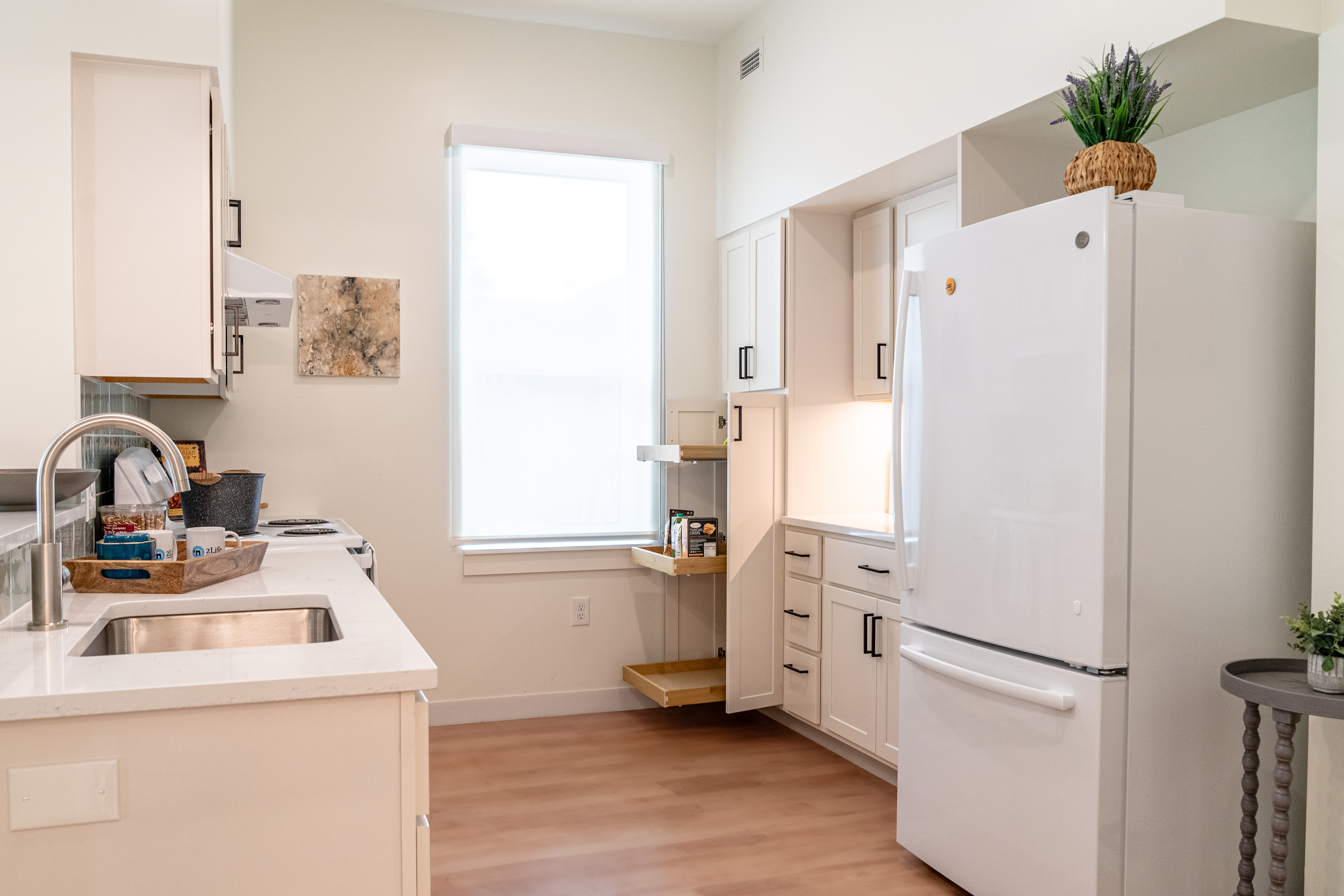
Grab bars that double as towel racks or toilet paper holders add both style and function.
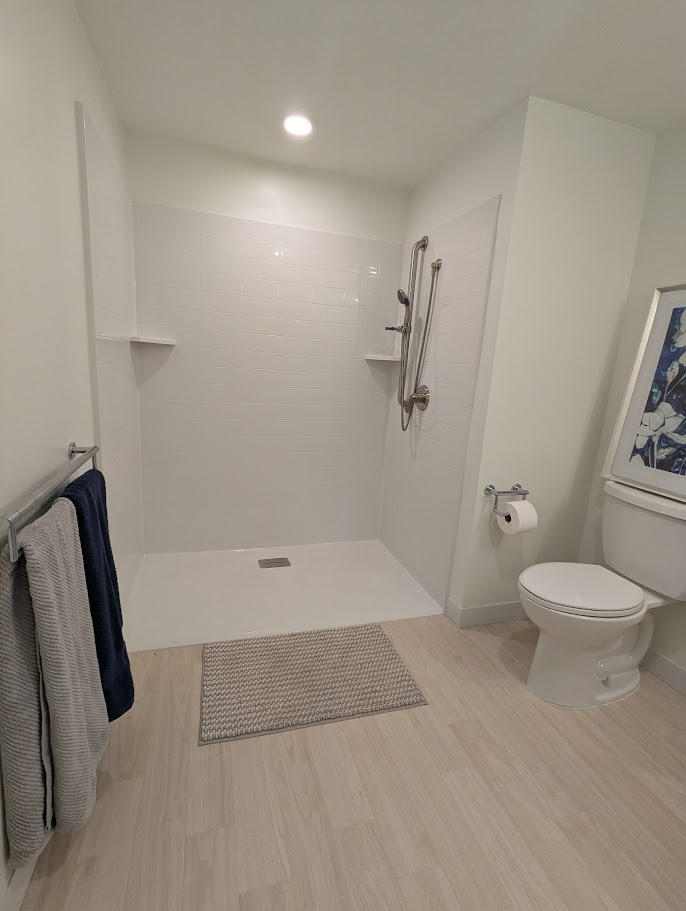
Multipurpose space has enough room to host every resident, and partitions can divide the space for concurrent events.
Acoustical features enhance participation and soft seating allows for longer events or extended use. These spaces foster an environment where seniors feel connected and supported.
ADA-compliant front desks are designed to make everyone feel welcome from the moment they arrive, including multilingual information on upcoming activities and available onsite services.
